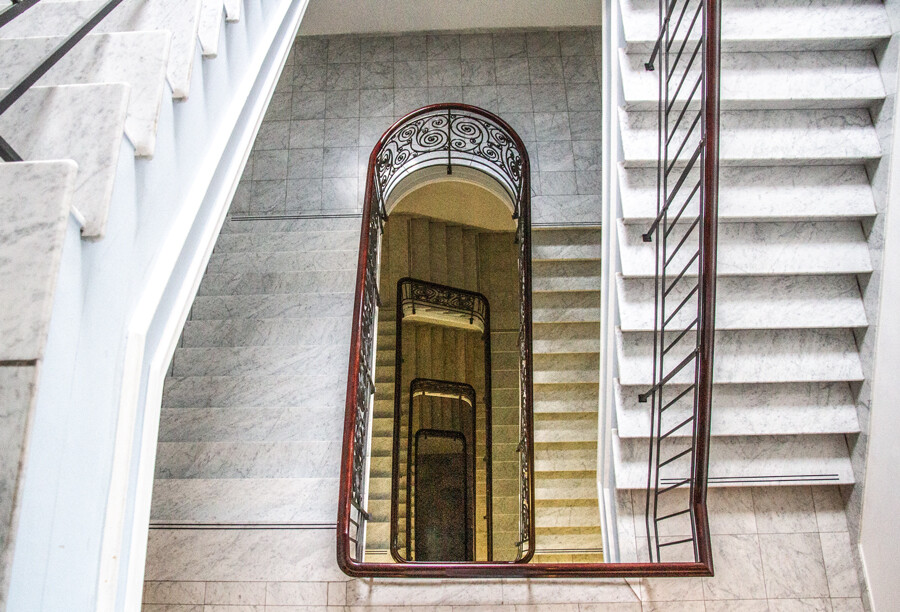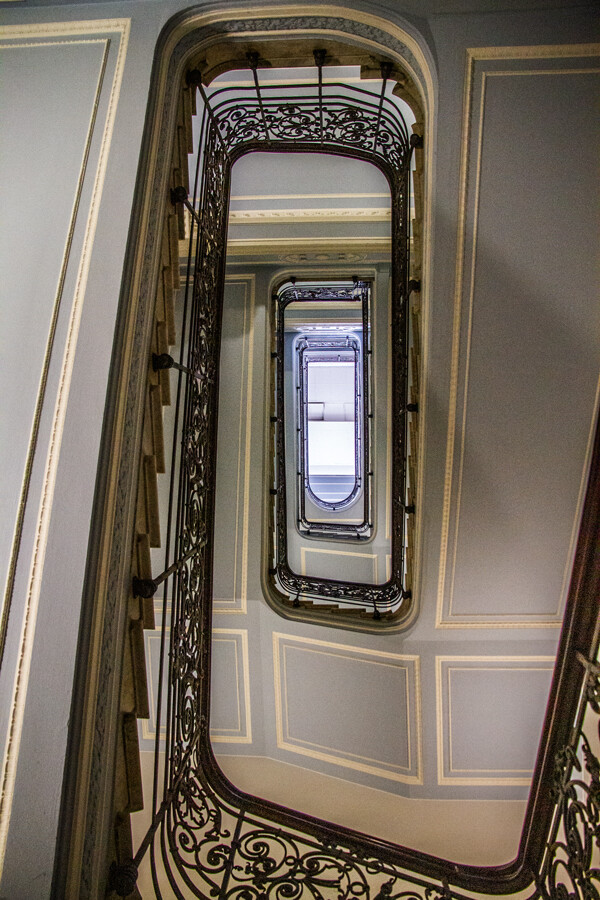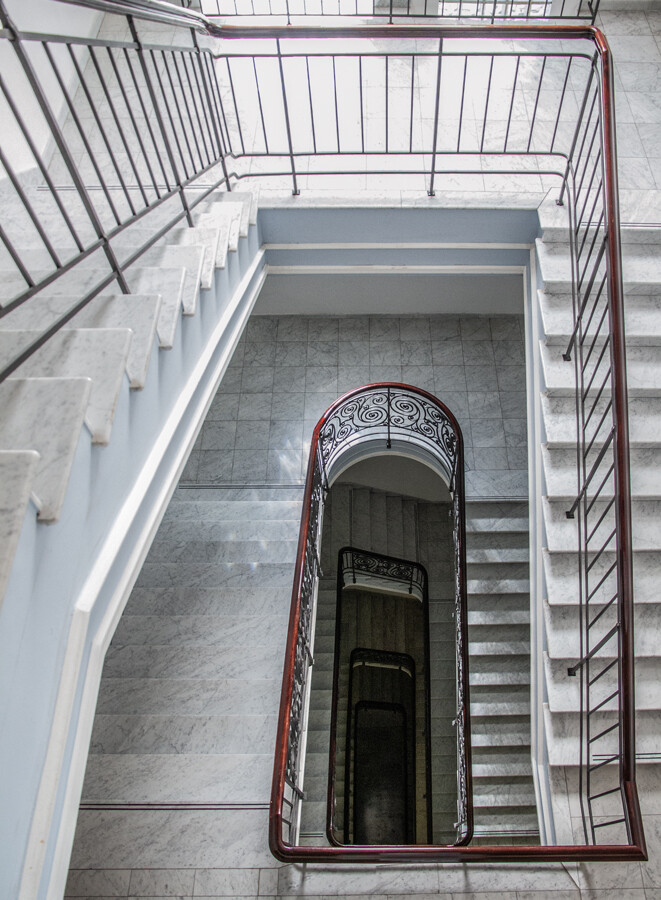Ballinhaus: Das zweite Treppenhaus
Das Unternehmen wuchs und 1921 übergab der Architekt Fritz Höger den Anbau an HAPAG LLOYD. Aus beiden Häusern entstand der heute sichtbare einheitliche Block aus hellem Sandstein. Das Treppenhaus im Anbau ist nicht mehr so pompös. Es ist eine Mischung aus verspieltem Geländer und nüchternem Marmor und Granit.

Ballinhaus: The second staircase
The company grew and in 1921 the architect Fritz Höger handed over the extension to HAPAG LLOYD. Both houses were turned into the uniform block of light sandstone visible today. The staircase in the annex is no longer so pompous. It is a mixture of playful railings and sober marble and granite.

