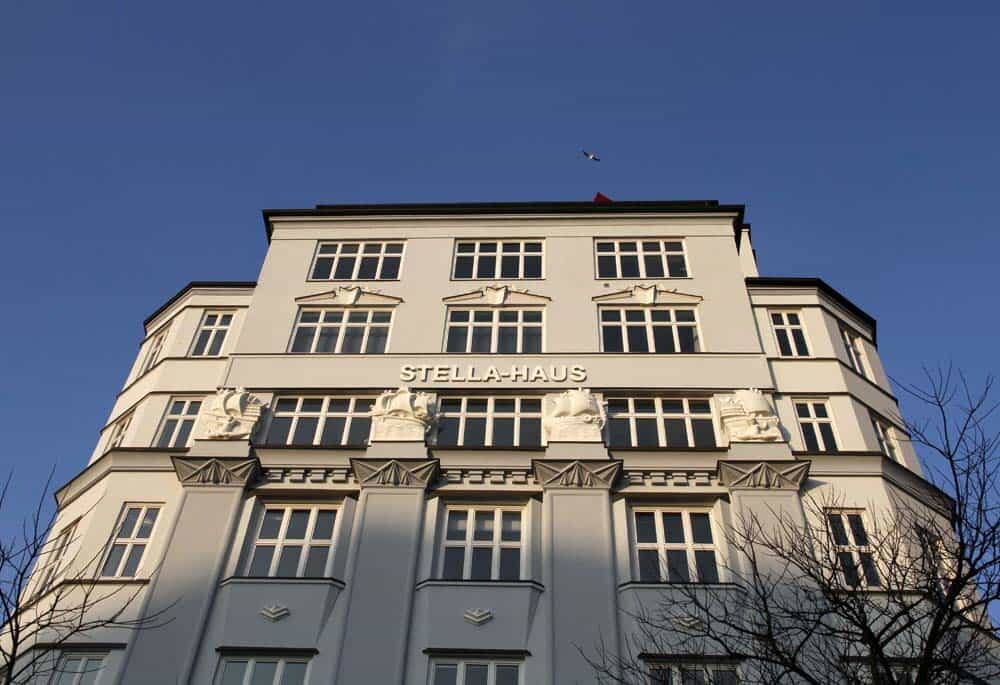Stella Haus am Rödingsmarkt Hamburg
Das Kontorhaus wurde 1875 erbaut. Architekt war der in Hamburg tätige Martin Haller (1835-1925). Pläne für den Bau stammen vom Architekten Albert Lindhorst (1871-1938). Es war das erste Hochhaus Hamburgs. Die Fassade ist hell gehalten, anders als die Kontorhäuser aus rotem Ziegel. Sie ist reich verziert. Von 1922-1923 erfolgte eine Aufstockung des Gebäudes durch Christian Zauleck (1885-1930) und Franz Hormann (-). Hier geht es zum Treppenhaus: https://abendfarben.com/kontorhaus-roedingsmarkt/
The Stella House
The Kontorhaus was built in 1875. The architect was Martin Haller (1835-1925), who worked in Hamburg. Plans for the building were made by the architect Albert Lindhorst (1871-1938). It was the first high-rise building in Hamburg. The facade is kept light, unlike the Kontorhäuser made of red brick. It is richly decorated. From 1922-1923 the building was raised by Christian Zauleck (1885-1930) and Franz Hormann (-). This way to the staircase: https://abendfarben.com/kontorhaus-roedingsmarkt/
